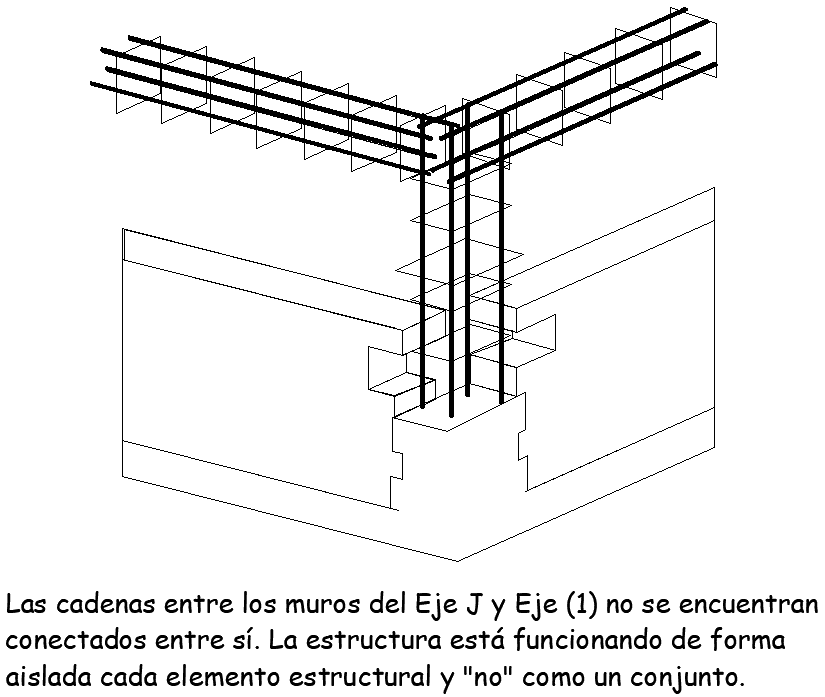Beam and column joint reinforcement detail DWG AutoCAD file
Description
Looking for a comprehensive solution to reinforce beam and column joints? Our meticulously crafted Beam and Column Joint Reinforcement Detail DWG AutoCAD file offers a seamless integration of strength and precision. With our CAD expertise, we provide a detailed 2D drawing meticulously designed to meet industry standards. Our DWG file ensures easy integration into your AutoCAD projects, streamlining your workflow and enhancing efficiency. Elevate your structural design with our CAD drawings, tailored to optimize structural integrity and performance. Explore our CAD files today to unlock a wealth of possibilities for your architectural projects. Experience the convenience and reliability of our DWG files, engineered to elevate your design process effortlessly.

Uploaded by:
Eiz
Luna
